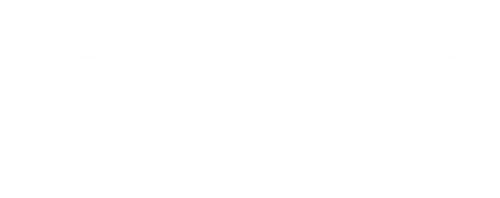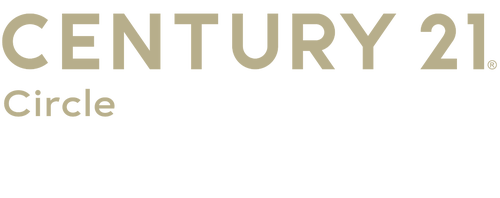


Listing Courtesy of: NIRA / Century 21 Circle / Randall "Randy" Novak
4068 N Andrea Drive La Porte, IN 46350
Pending (19 Days)
$294,500
MLS #:
823428
823428
Taxes
$1,429(2023)
$1,429(2023)
Lot Size
0.51 acres
0.51 acres
Type
Single-Family Home
Single-Family Home
Year Built
1997
1997
County
LaPorte County
LaPorte County
Community
Center
Center
Listed By
Randall "Randy" Novak, Century 21 Circle
Source
NIRA
Last checked Jul 17 2025 at 11:23 PM GMT+0000
NIRA
Last checked Jul 17 2025 at 11:23 PM GMT+0000
Bathroom Details
Interior Features
- Cathedral Ceiling(s)
- Walk-In Closet(s)
- Open Floorplan
- High Ceilings
- Kitchen Island
- Ceiling Fan(s)
Kitchen
- Kitchen Island
Subdivision
- Vineyard Hills
Lot Information
- Back Yard
- Private
- Sprinklers In Rear
- Sprinklers In Front
- Landscaped
- Front Yard
Exterior Features
- Private Yard
Utility Information
- Sewer: Septic Tank
- Fuel: Gas
Parking
- Additional Parking
- Driveway
- Garage Door Opener
Stories
- One
Living Area
- 2,690 sqft
Location
Estimated Monthly Mortgage Payment
*Based on Fixed Interest Rate withe a 30 year term, principal and interest only
Listing price
Down payment
%
Interest rate
%Mortgage calculator estimates are provided by C21 Circle and are intended for information use only. Your payments may be higher or lower and all loans are subject to credit approval.
Disclaimer: Copyright 2025 Greater Northwest Indiana Association of Realtors (GNIAR). All rights reserved. This information is deemed reliable, but not guaranteed. The information being provided is for consumers’ personal, non-commercial use and may not be used for any purpose other than to identify prospective properties consumers may be interested in purchasing. Data last updated 7/17/25 16:23




Description